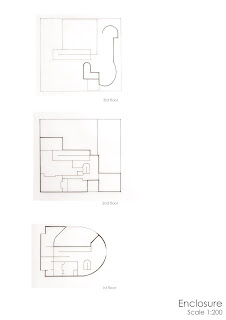Tuesday, April 7, 2009
Project1: poche drawing
Poche drawing is showing the quality of the room which due to the amount of light pass through the window. it also show the position of the window.
Project1: Parti drawing
Structure: the main structure of Villa savoye are poles which were used all around the building.
Geometry: The shape of main object in the building such stair case and ramp are definded by simple geometry shape (circle, square). also the arrangement of the pole were construct according to the grid line. however some was shifted because of the structural propose to support the ramp.
Enclosure: The relationship between exterior and interior
Circulation: Corridor, stair case and ramp lead people to different section of the building
Program: Double corridor and Metrix is program of the building. The idea of corridor offers the ability to enter some part of the building by passing the corridor only. The metrix is definded by the room which have more than 1 entry so people can enter each room by walking from the one room to another without passing the corridor.
Subscribe to:
Comments (Atom)
























